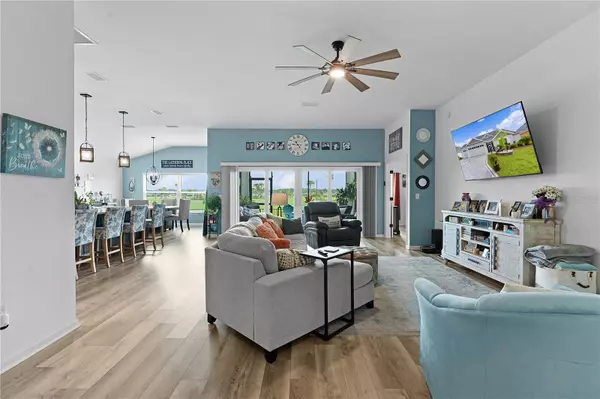6867 MICKYLEE RUN The Villages, FL 34762
3 Beds
3 Baths
2,116 SqFt
UPDATED:
01/19/2025 12:04 AM
Key Details
Property Type Single Family Home
Sub Type Single Family Residence
Listing Status Active
Purchase Type For Sale
Square Footage 2,116 sqft
Price per Sqft $296
Subdivision Villages Of West Lake
MLS Listing ID G5086902
Bedrooms 3
Full Baths 2
Half Baths 1
HOA Y/N No
Originating Board Stellar MLS
Year Built 2023
Annual Tax Amount $4,015
Lot Size 6,534 Sqft
Acres 0.15
Lot Dimensions 70' x 90'
Property Description
Location
State FL
County Lake
Community Villages Of West Lake
Zoning RES
Interior
Interior Features Open Floorplan, Walk-In Closet(s)
Heating Natural Gas
Cooling Central Air
Flooring Luxury Vinyl
Fireplace false
Appliance Dishwasher, Microwave, Refrigerator
Laundry Laundry Room
Exterior
Exterior Feature Irrigation System
Parking Features Golf Cart Garage
Garage Spaces 2.0
Fence Fenced
Community Features Clubhouse, Community Mailbox, Deed Restrictions, Dog Park, Fitness Center, Gated Community - Guard, Gated Community - No Guard, Golf Carts OK, Golf, Irrigation-Reclaimed Water, Park, Pool, Special Community Restrictions, Tennis Courts
Utilities Available Electricity Connected, Natural Gas Connected
Amenities Available Basketball Court, Clubhouse, Fitness Center, Gated, Golf Course, Park, Pickleball Court(s), Pool, Recreation Facilities, Shuffleboard Court, Tennis Court(s), Trail(s)
View Golf Course
Roof Type Shingle
Attached Garage true
Garage true
Private Pool No
Building
Lot Description Landscaped, On Golf Course, Sidewalk
Entry Level One
Foundation Block
Lot Size Range 0 to less than 1/4
Sewer Public Sewer
Water Public
Structure Type Block
New Construction false
Others
HOA Fee Include Pool,Recreational Facilities,Trash
Senior Community Yes
Ownership Fee Simple
Monthly Total Fees $195
Acceptable Financing Cash, Conventional
Listing Terms Cash, Conventional
Special Listing Condition None






